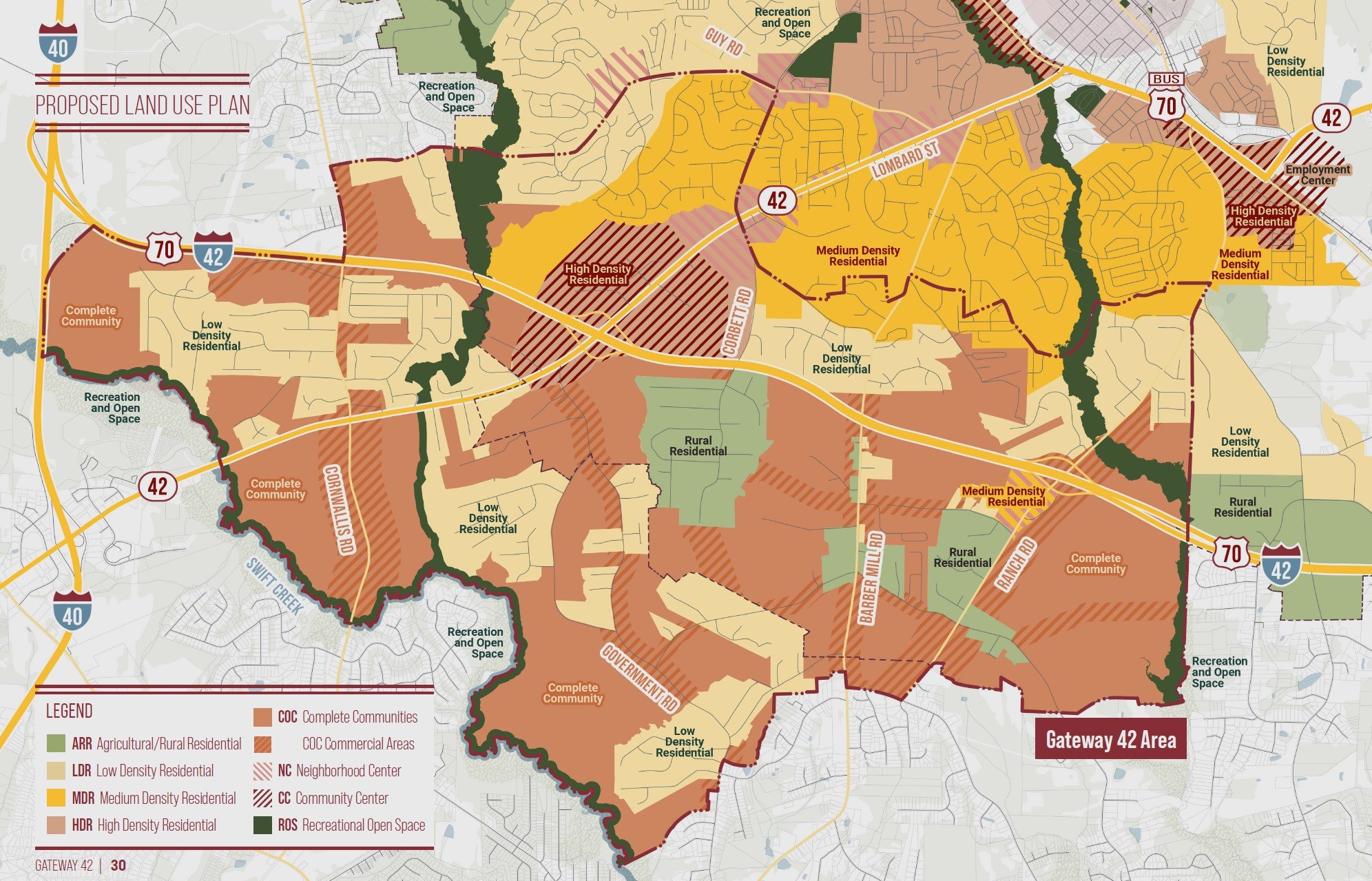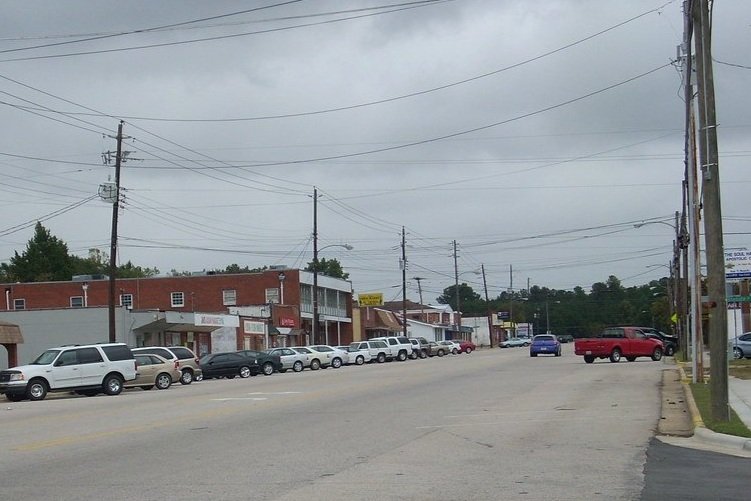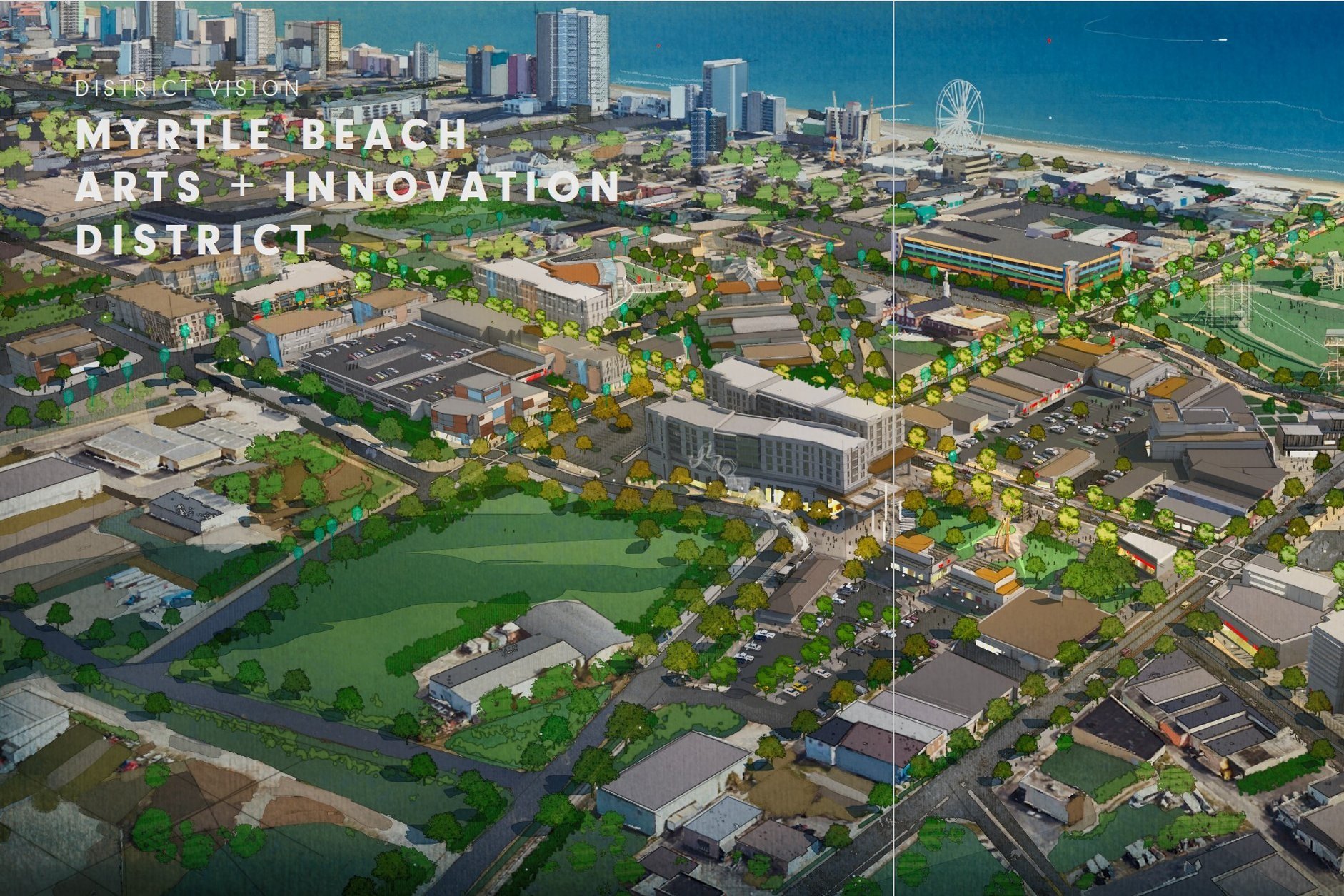
Vision Holly Springs
Plan Update 2024
Example Deliverables to Download
-

Kildaire Farm Corridor Plan
Visualizing a walkable, mixed-use corridor that unites private development, infrastructure and regulation. This work was lead by City Collective Team Members while at LS3P.
-

Clayton Gateway 42 Small Area Plan
Capturing and projecting the spirit of the Clayton community to the growing areas within the Town’s ETJ. This work was lead by City Collective Team Members while at LS3P.
-

Pembroke Hydrologic Plan
Pembroke and UNC Pembroke are tackling their persistent flooding challenges with a strategic two-phase project, guided by a comprehensive hydrologic study. The plan includes immediate upgrades in key stormwater areas and broader improvements town-wide, integrating environmental protections to ensure a resilient and sustainable future.
-

Wake Forest Downtown Plan
Envisioning the next era of Downtown Wake Forest that includes an expanded White Street, more robust housing, and a commuter rail connection to Downtown Raleigh and beyond. Work is ongoing, however the Existing Conditions Report is available for reference.
-

Living Asheville Comprehensive Plan
Creating a transit-ready city that maintains the bottom-up character of the community. This work was lead by City Collective Team Members while at SOM.
-

Spring Lake Infrastructure Plan
MacConnell & Associates has skillfully revised water and sewer rates for Spring Lake, drawing on extensive local experience and comprehensive data analysis. Their proposed incremental fee increases, tailored over the next decade, aim to sustain and enhance the town's utilities infrastructure, ensuring reliability and financial viability. This strategy, aligned with trends in similar North Carolina municipalities, supports Spring Lake’s growth and infrastructure improvements, securing essential services for its residents.
-

MYR Arts & Innovation District Plan
The Arts + Innovation District is transforming Downtown Myrtle Beach into a dynamic center for arts, culture, and innovation. A collaboration among local government, civic groups, and the private sector, the district combines historical charm with modern amenities to enhance the city's appeal as a year-round destination. Focused on community, inclusivity, and identity, the project promises to elevate Myrtle Beach's profile and become a hub of civic pride and attraction for both residents and visitors. This work lead by City Collective Team Members while at LS3P.
-

Woodfin Town Center Plan
Woodfin's master plan will revitalize its town hall into a vibrant civic center, mirroring the community's growth and values. This innovative project aims to enhance functionality and accessibility while fostering a welcoming environment for civic engagement and community events. By focusing on sustainability and streamlined services, the new town hall will serve as a hub for celebration, civic life, and outdoor activities, strengthening Woodfin's communal spirit. The phased development will introduce efficient, inclusive spaces, propelling Woodfin forward as a connected and dynamic town. This work lead by City Collective Team Members while at LS3P.
